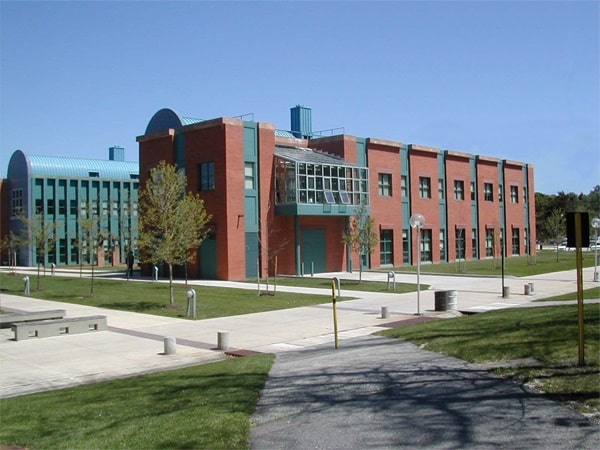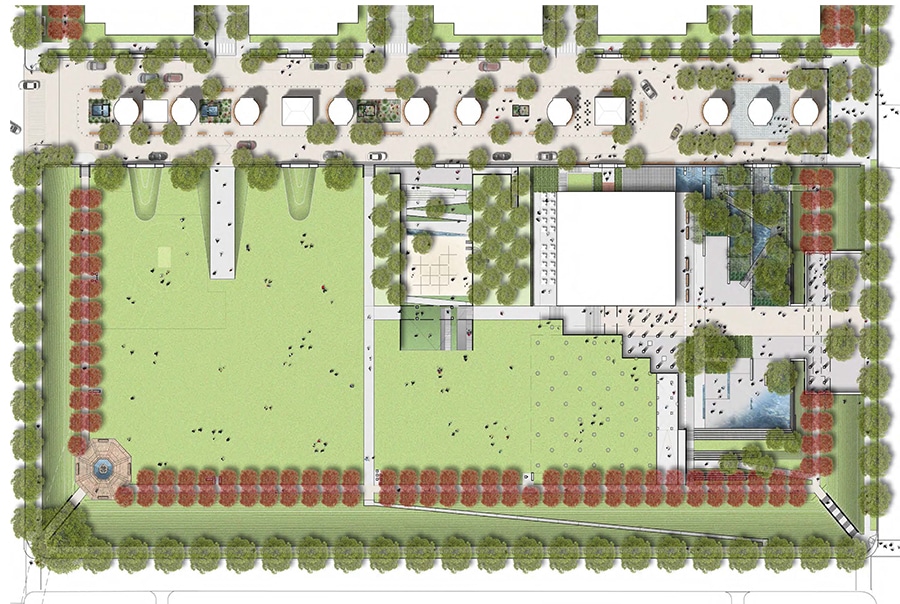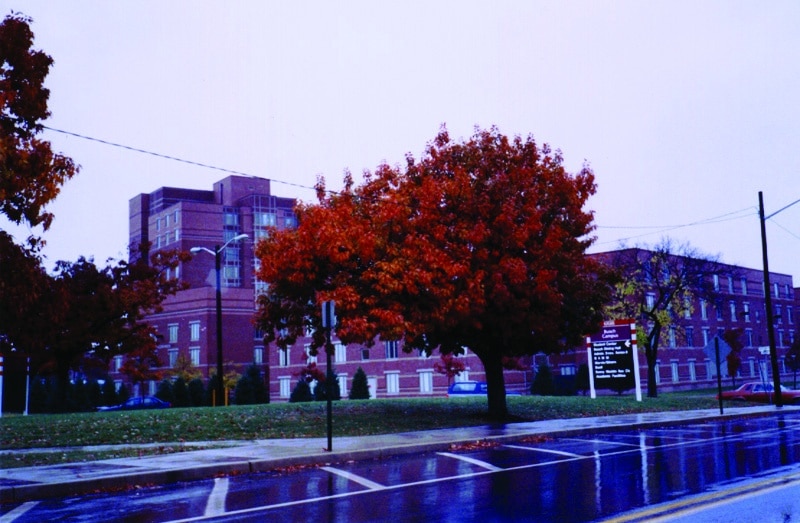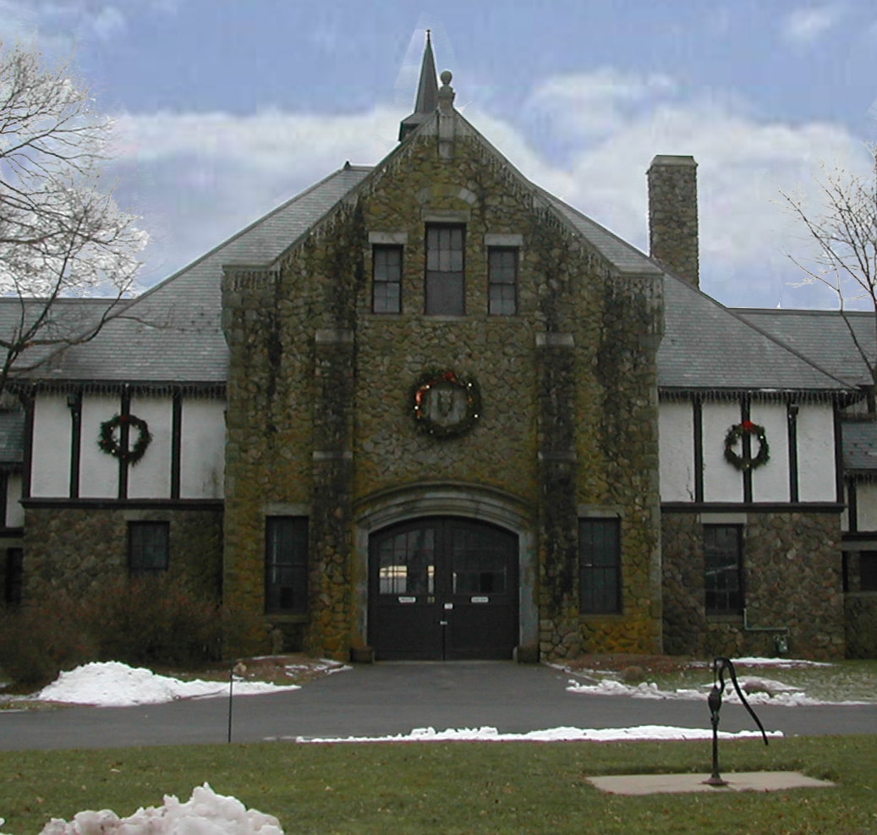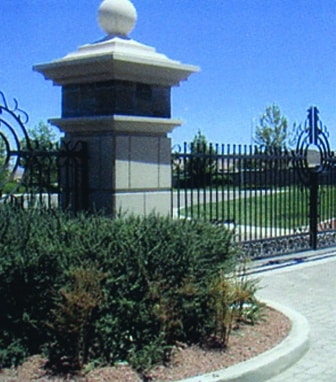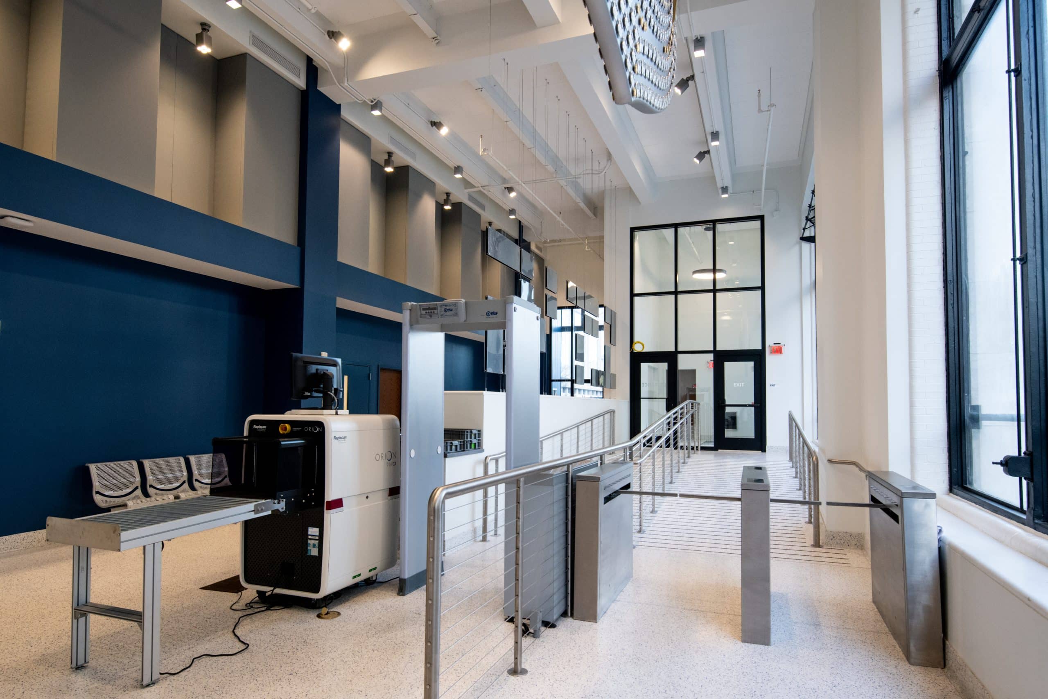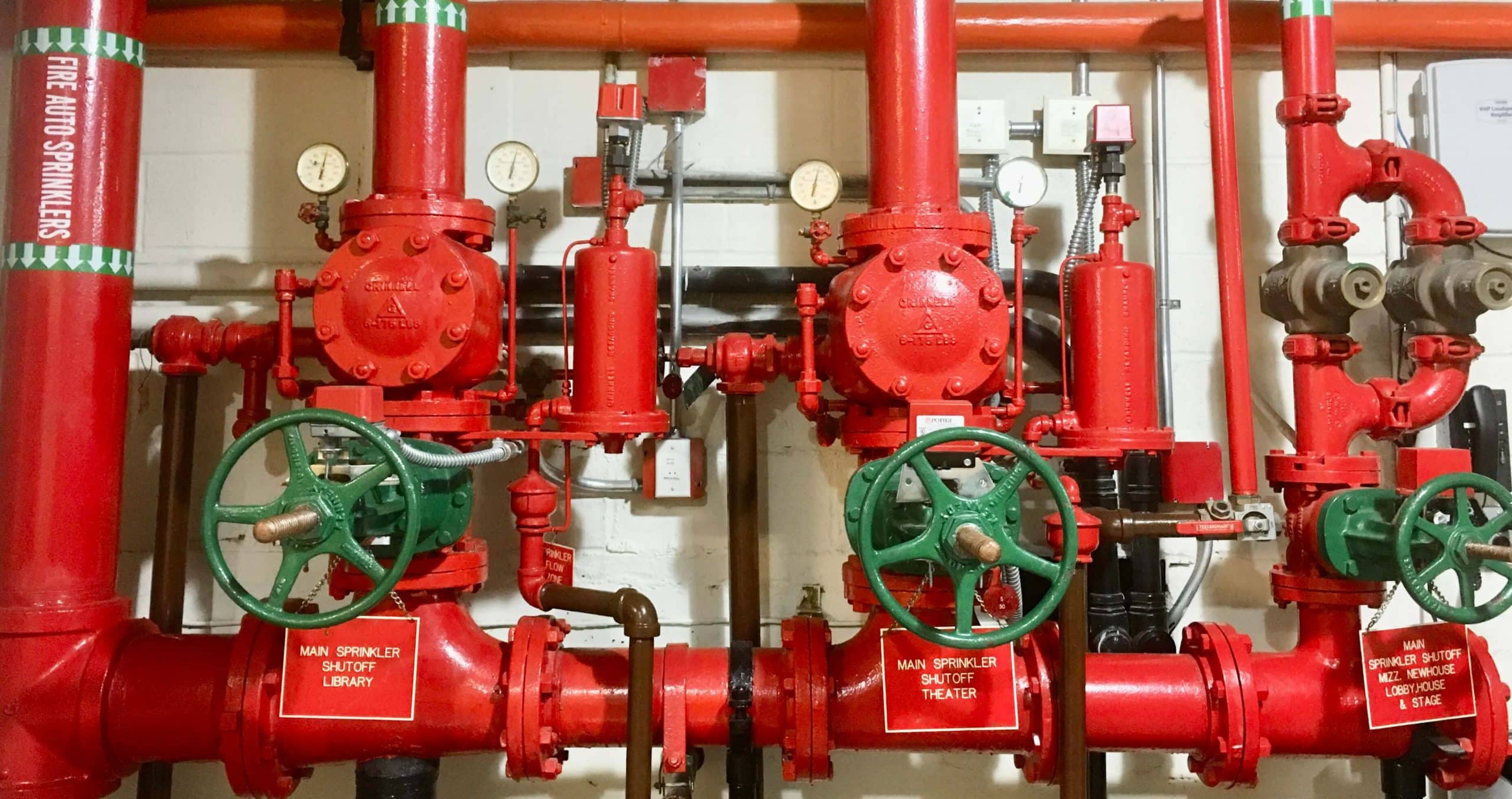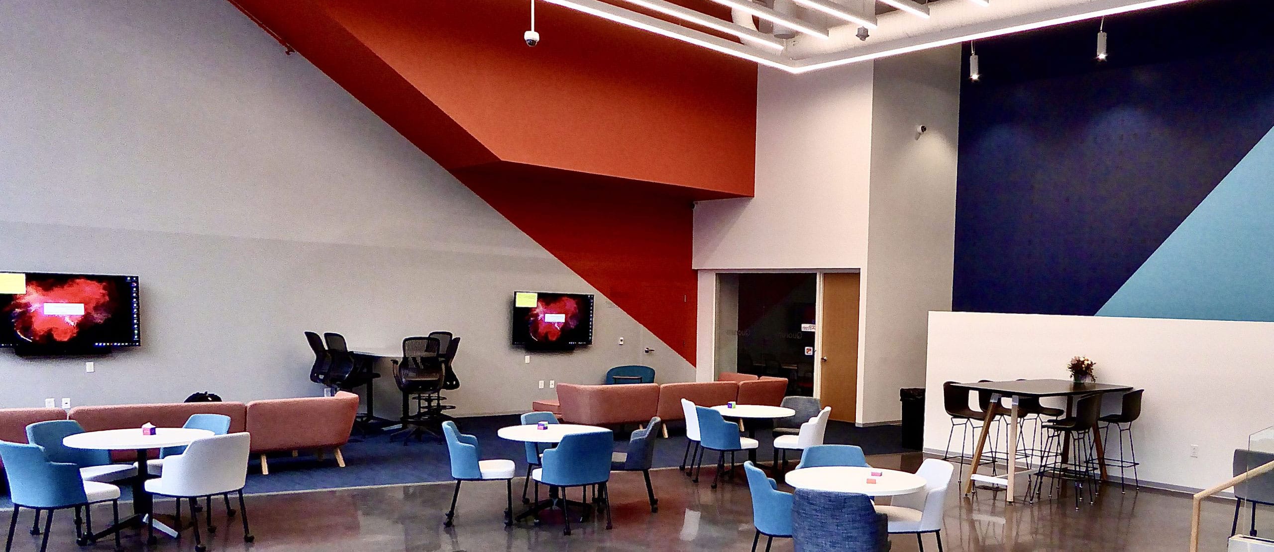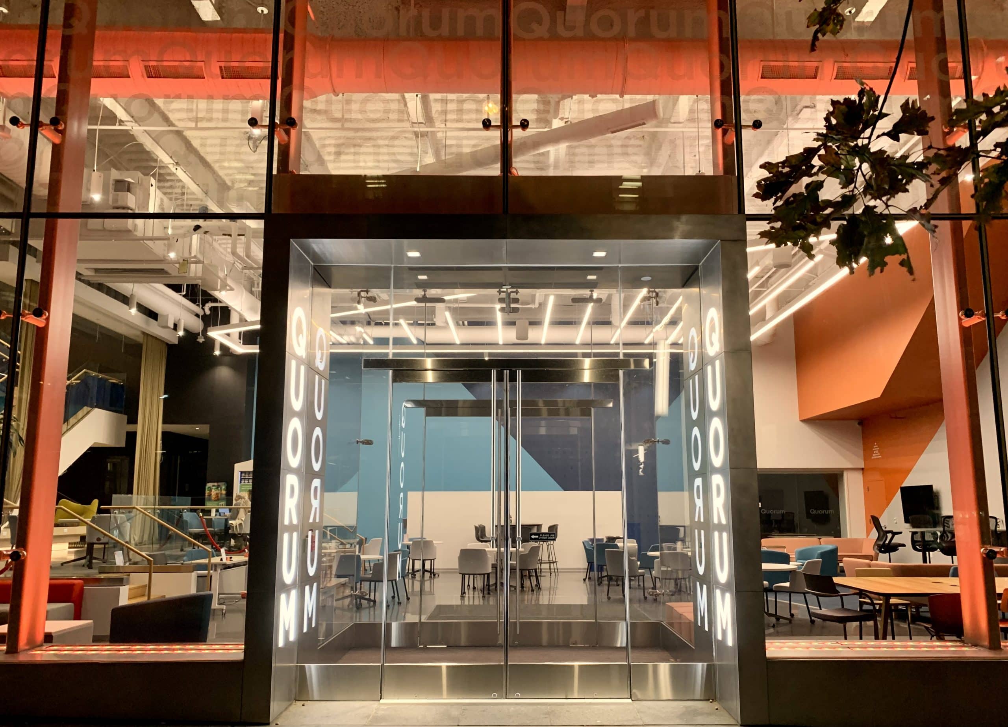Project Overview
Professional Systems Engineering, LLC met the project objective of installing a code-compliant fire suppression system on a tight schedule for theater, student library, media center, student residential facilities and academic buildings. All systems are concealed to reflect the aesthetic nature of the properties. PSE provided significant construction management expertise through full commissioning of all systems.
PSE completed over $2 million of work including construction oversight for installation of systems in Housing Units I, II, and III, and all cultural, arts, theater, and academic buildings. Project concluded under budget and ahead of original project schedule.
Cultural, arts, and theater projects were installed and commissioned during full occupancy Housing Unit I consists of 255 garden apartments contained in 16, two-story buildings constructed in 1971 to house 1,020 students. Housing Unit II is a three-story dormitory that provides housing for 525 students. The complex consists of 11 connected modules. Housing Unit III is a three-story dormitory consisting of five modules housing 300 students. Academic buildings are comprised of over 200,000 SF of space that was renovated during full occupancy.
This project consisted of three phases:
Planning/Testing: Conducted study to develop conceptual planning document including testing flows for campus’ potable water systems, hydraulic calculations, descriptions and plans for installation of required fire suppression infrastructure with costs and time schedules. Hydrat/supply testing was included.
Phase I: Design and development of contract documents for installation of automatic fire suppression system in Housing Units II and III during a three-month period.
Phase II: Design and development of contract documents for installation of automatic fire suppression system in Housing Unit I. Fire pump deficiencies were corrected.
Services Provided
Fire Protection / Suppression
Fire Protection / Suppression
- Fire suppression infrastructure
- Potable water systems
- Hydraulic calculations
- Hydrant/supply testing
- Fire alarm interconnections
- Fire pump redesign
- Design for installation of automatic fire suppression system
Services
Services
- Program/study
- Schematics final design
- Bid/award
- Water supply flow test
- Electric supply test
- Water supply redesign
- Permitting
- Construction administration

