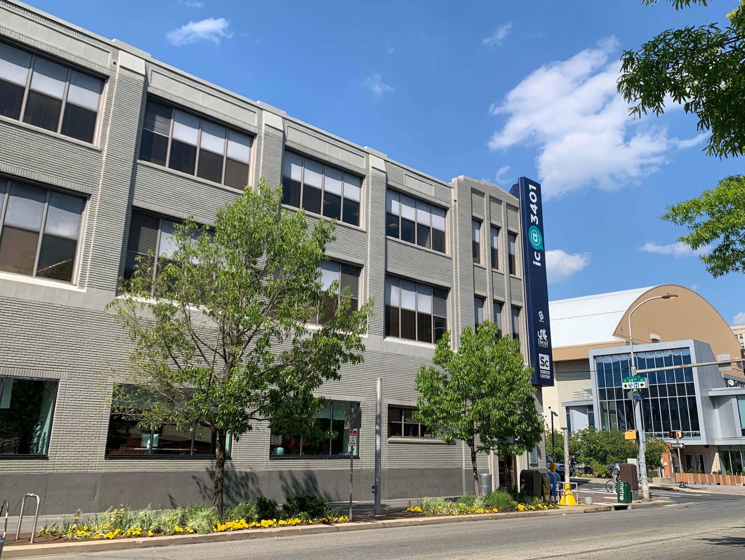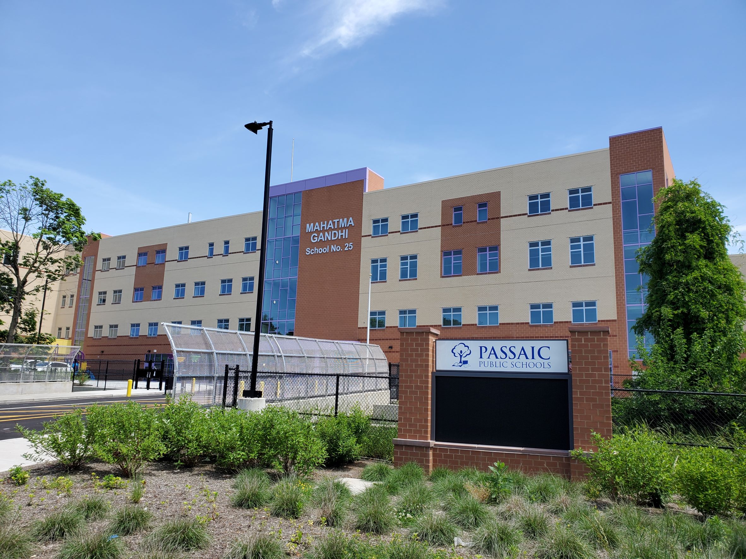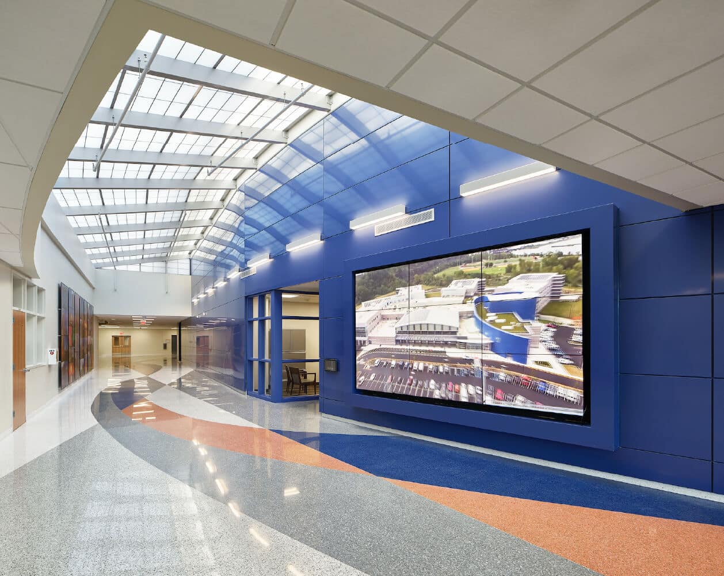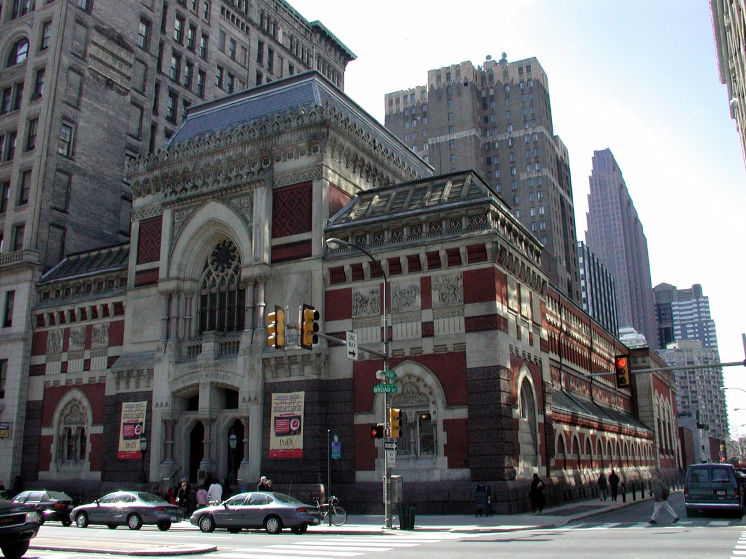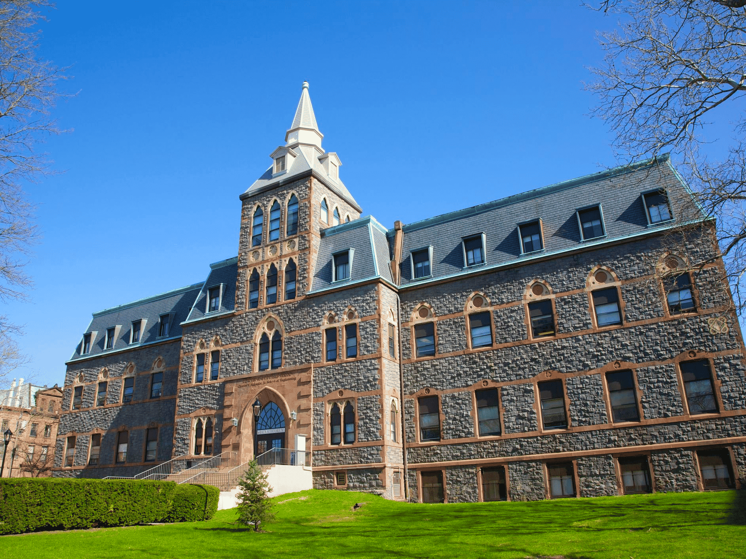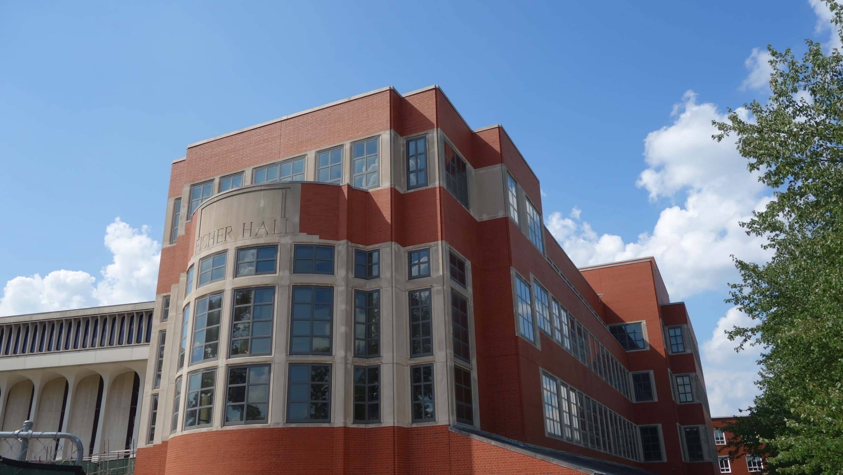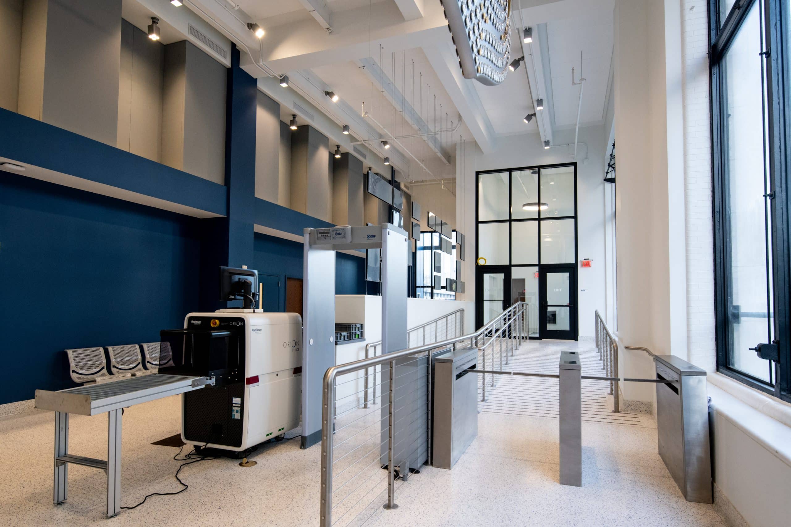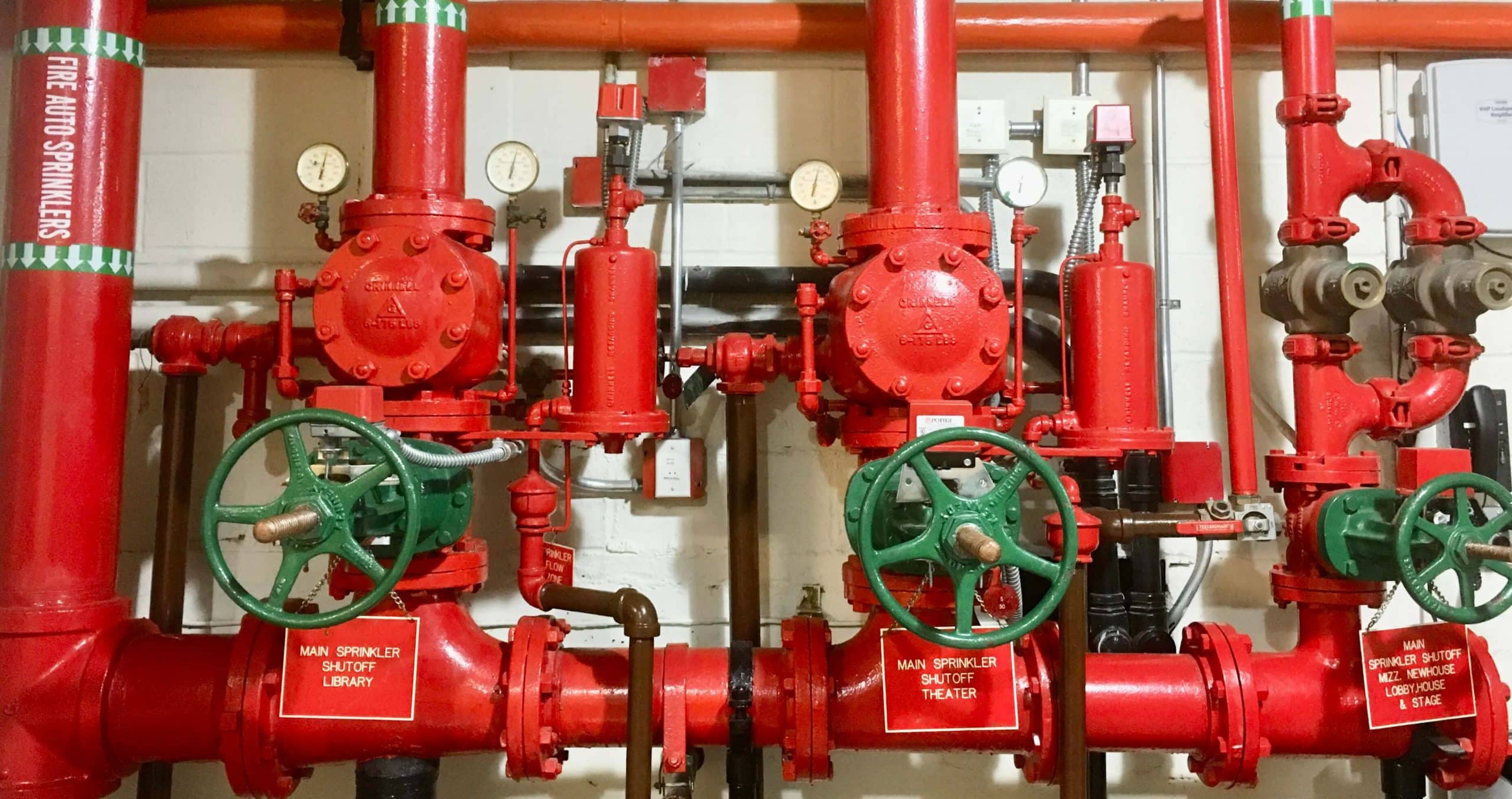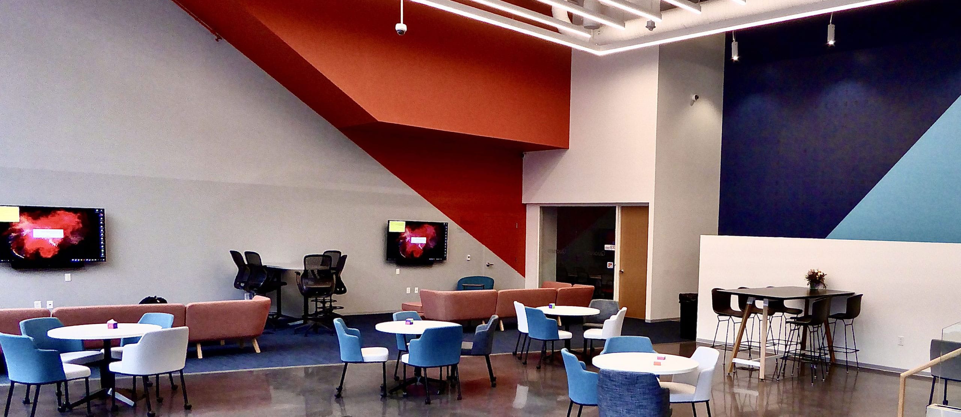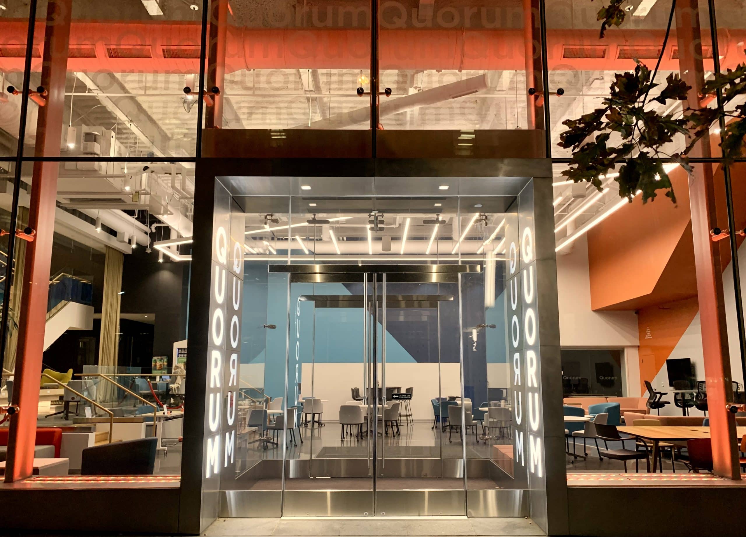Project Overview
Professional Systems Engineering, LLC (PSE) provided audio/video (A/V) consulting, design, and construction observation services for a newly constructed 14-story, 340,000 SF building. The building is home to multiple entities, so the A/V designs in each area were tailored to the needs of each user group.
Services Provided
Quorum – Drop-in lounges, signature programs, and event spaces. PSE’s designs for these areas included:
Quorum – Drop-in lounges, signature programs, and event spaces. PSE’s designs for these areas included:
- A large, 300-person lecture hall which can be divided in half for simultaneous dual-use. Full presentation systems are provided, including large laser video projectors, ceiling speakers, presenter inputs, touch screen control panels, touch screen annotation monitors, video conferencing camera, and ability to integrate with BYOD devices for webcasting or web video conferencing.
- Two approximately 20-person meeting rooms. Presentation systems were provided, including large flat panel displays, ceiling speakers, presenter inputs, touch screen control panels, video conferencing camera, and ability to integrate with BYOD devices for webcasting or web video conferencing. These rooms also have the ability to see and hear the lecture halls for use as overflow spaces.
- Multiple small conference and meeting spaces. Presentation systems were provided, including large flat panel displays, sound bar speakers, presenter inputs, and the ability to see and hear the lecture halls for use as overflow spaces.
- First and second floor lounges and pre-function areas which can be used for networking events and/or waiting areas for the lecture halls and conference rooms. Audio systems were provided for background music, announcements, or audio from the lecture halls for use as overflow spaces.
First Hand Labs – science classrooms/labs for children. PSE’s designs for these areas included:
First Hand Labs – science classrooms/labs for children. PSE’s designs for these areas included:
- Four classroom/lab spaces for approximately 16 students each. Each includes a large flat panel display or projection screen, sound bar speaker or ceiling speakers, and teacher inputs.
Science Center – corporate offices for the UCSC. PSE’s designs for these areas included:
Science Center – corporate offices for the UCSC. PSE’s designs for these areas included:
- One 14-person executive conference room. This area included a large flat panel display, ceiling speakers, and presenter inputs.
- One 8-person conference room. This area included a large flat panel display, sound bar speaker, and presenter inputs.
- One reception area. This area included a large flat panel display with local inputs for welcome messages, cable television, and digital signage.
- One kitchen/break room. This area included a large flat panel display with local inputs for cable television and digital signage

