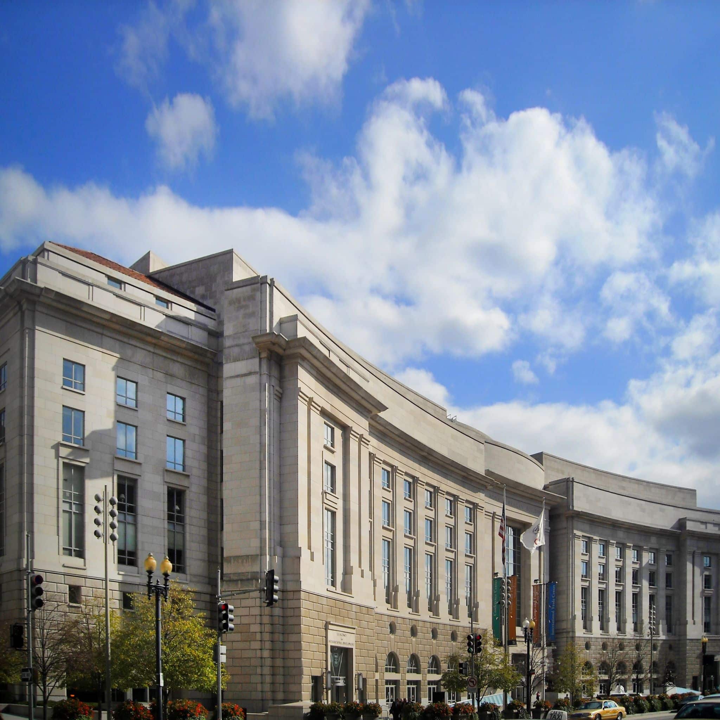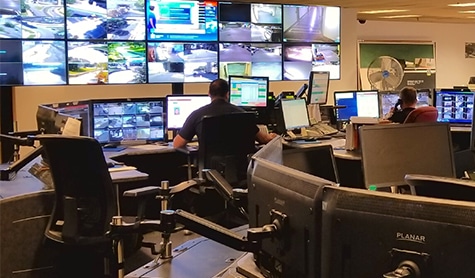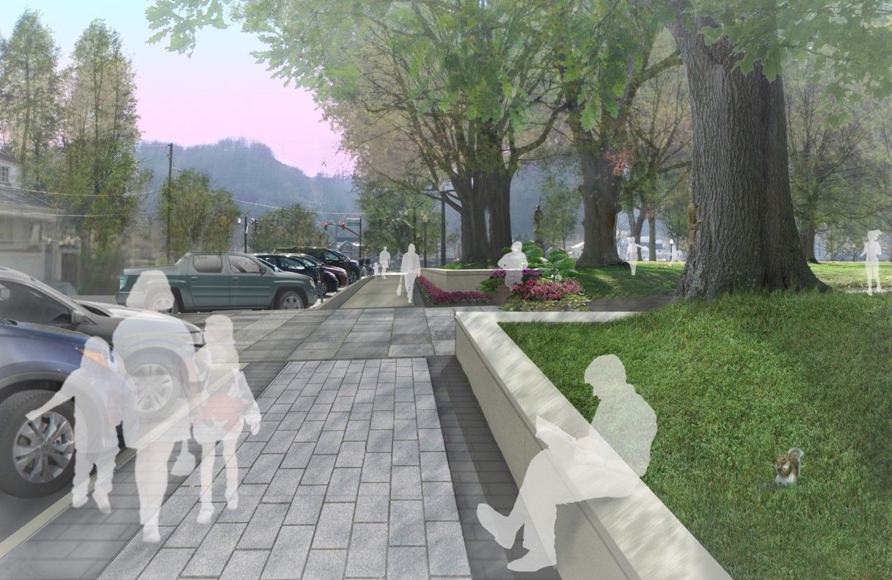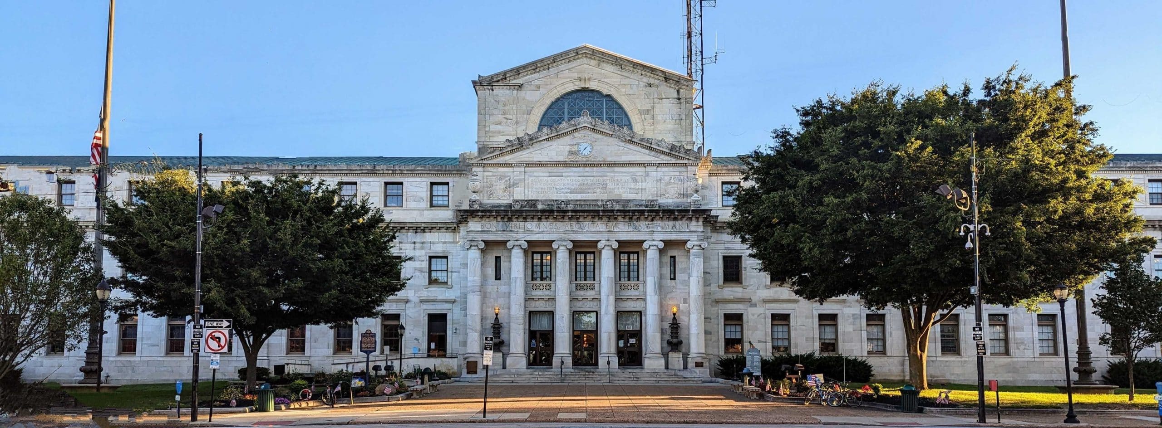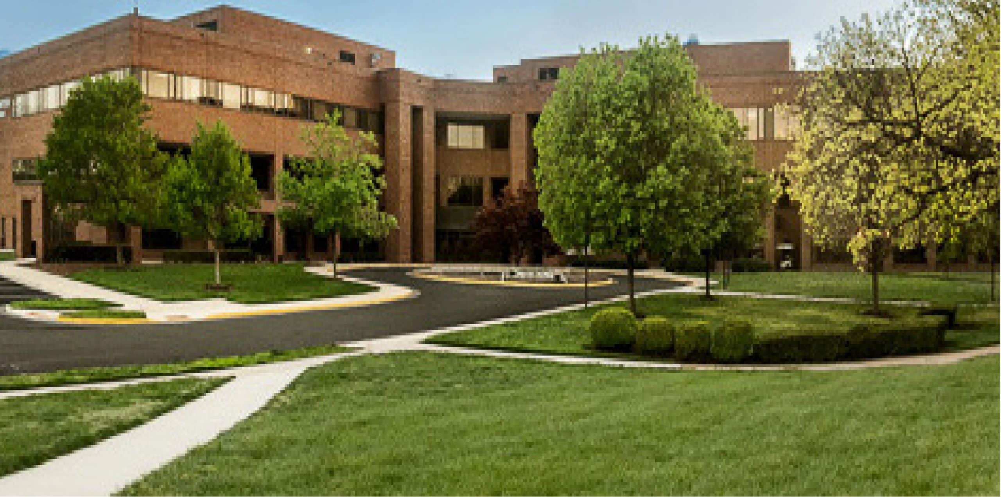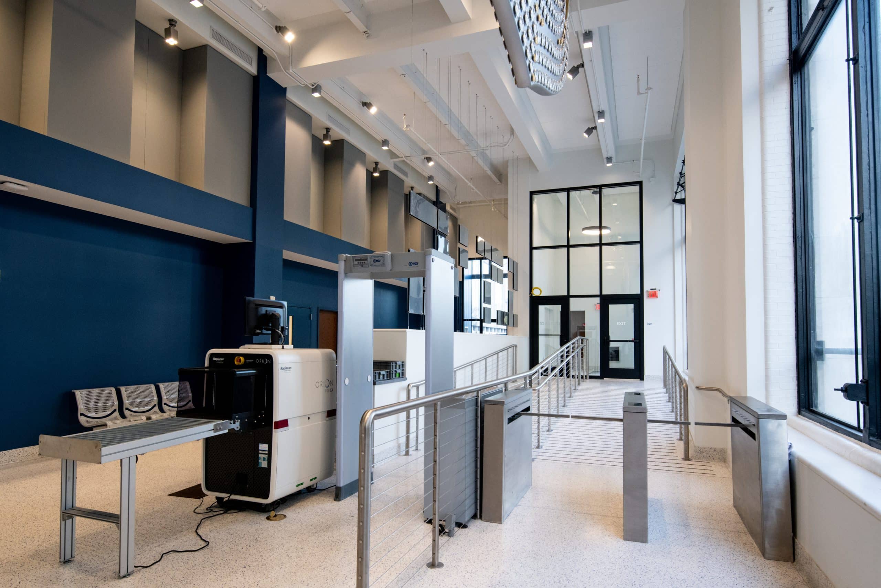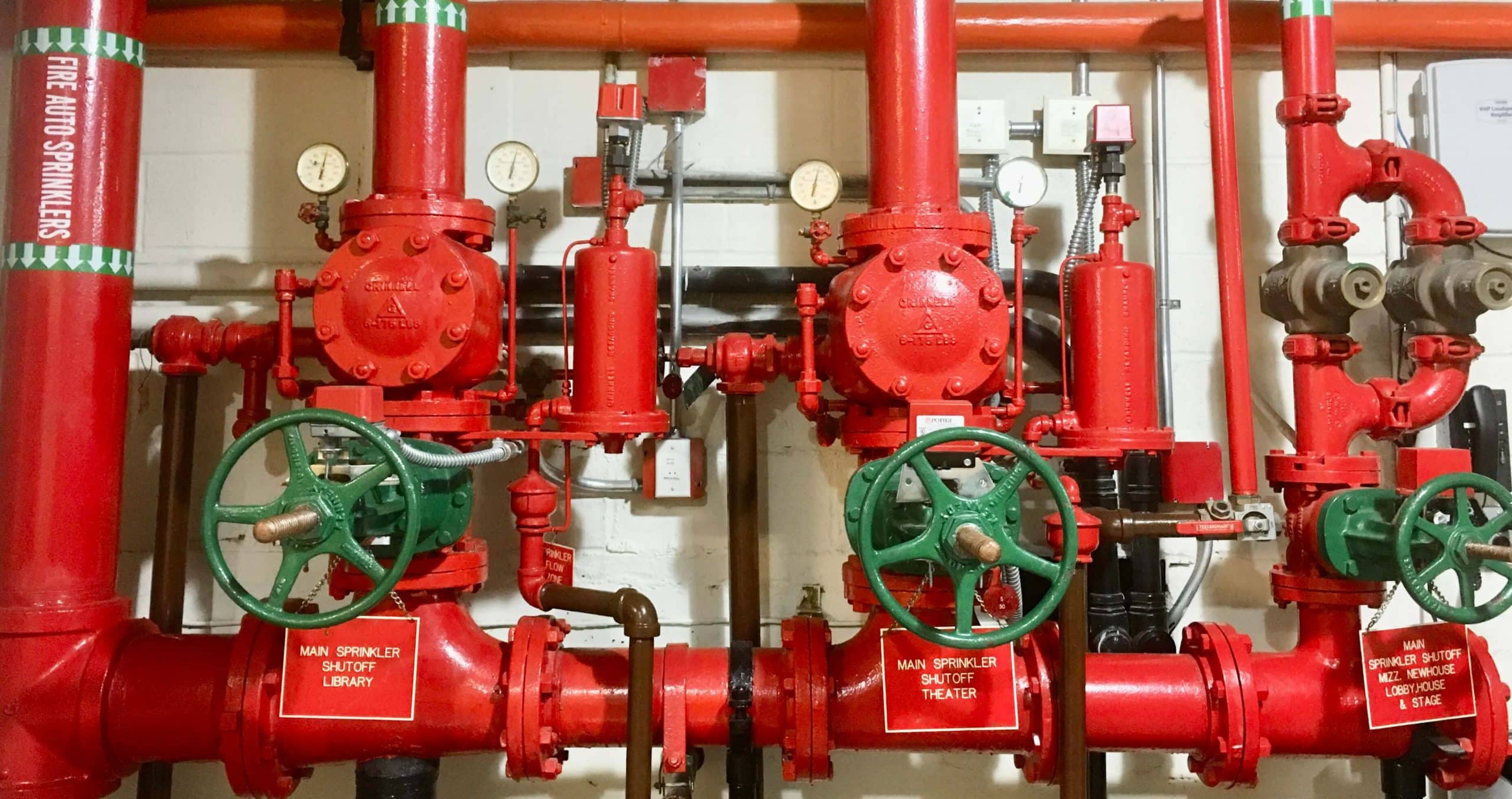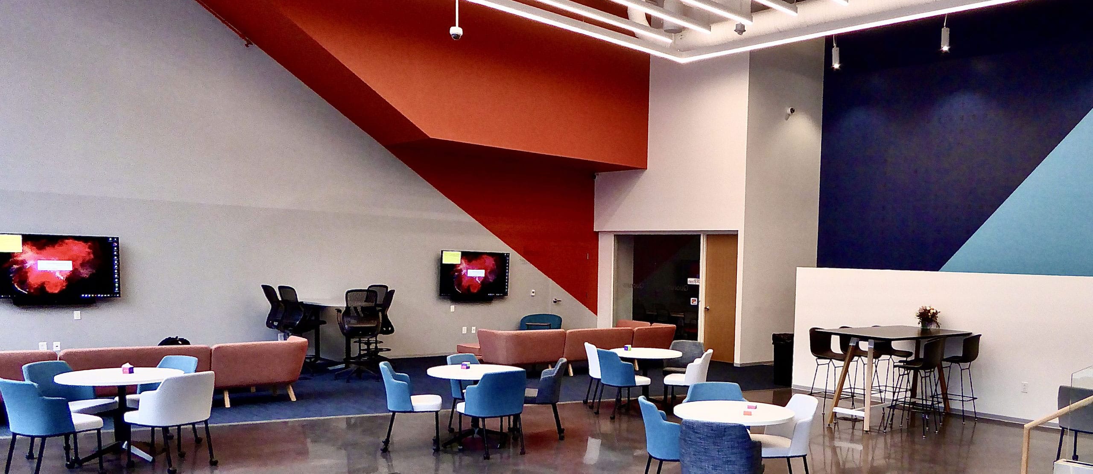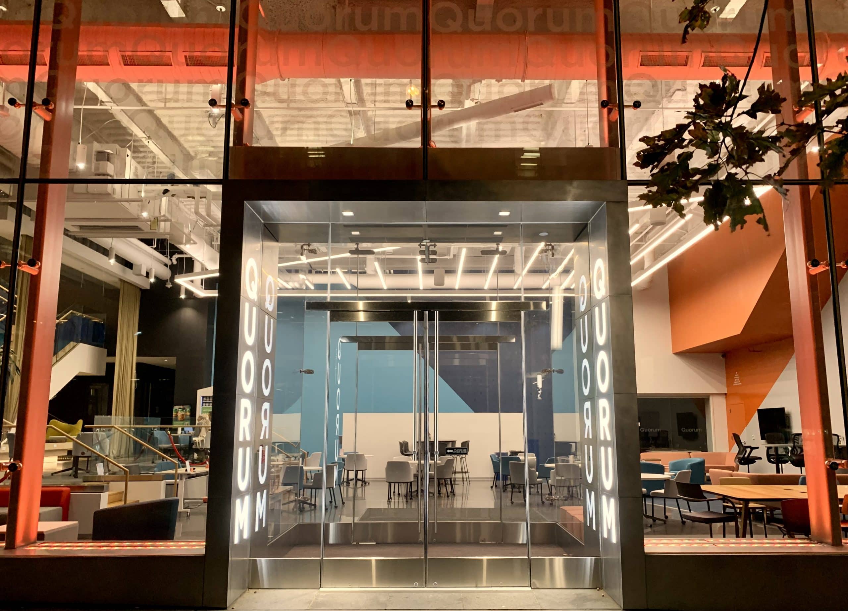Project Overview
PSE performed security needs assessment of the current electronic security systems, network communication concerns, physical facility design impacting security, operations, and policies and procedures. The assessment report contained PSE’s recommendations, including a rough order of magnitude cost identifying recommendations for long and short-term security measures and solutions. This assessment consisted of a review of the existing systems, alternatives available for new technology, and recommendations for new system requirements. The building is approximately 171,430 SF in size, with four occupied levels and roof with mechanical penthouse spaces.
After the assessment was complete, PSE established the scope of the Security Upgrade Project and Lobby Expansion. PSE produced bid documents for the security systems scope and worked with a team of sub consultants to prepare the Lobby Expansion bid documents.
Services Provided
Assessment
Assessment
- Security threat analysis
- Physical and electronic security recommendations including:
- Duress alarms
- Lighting
- Access control and monitoring
- Video surveillance
- Power and infrastructure
- Secure entry ways and screening
- PLC system
- Network security
- Parking lot monitoring
Design Upgrades
Design Upgrades
- Access control system
- Video surveillance system
- Intercom/paging system
- Duress/panic buttons
- Judges corridor security
- Roof monitoring
- Parking lot emergency call stations
Lobby Expansion
Lobby Expansion
- Expansion of screening area for sheriff’s officers
- Bullet resistant glazing
- Screening queuing
- Phased construction

