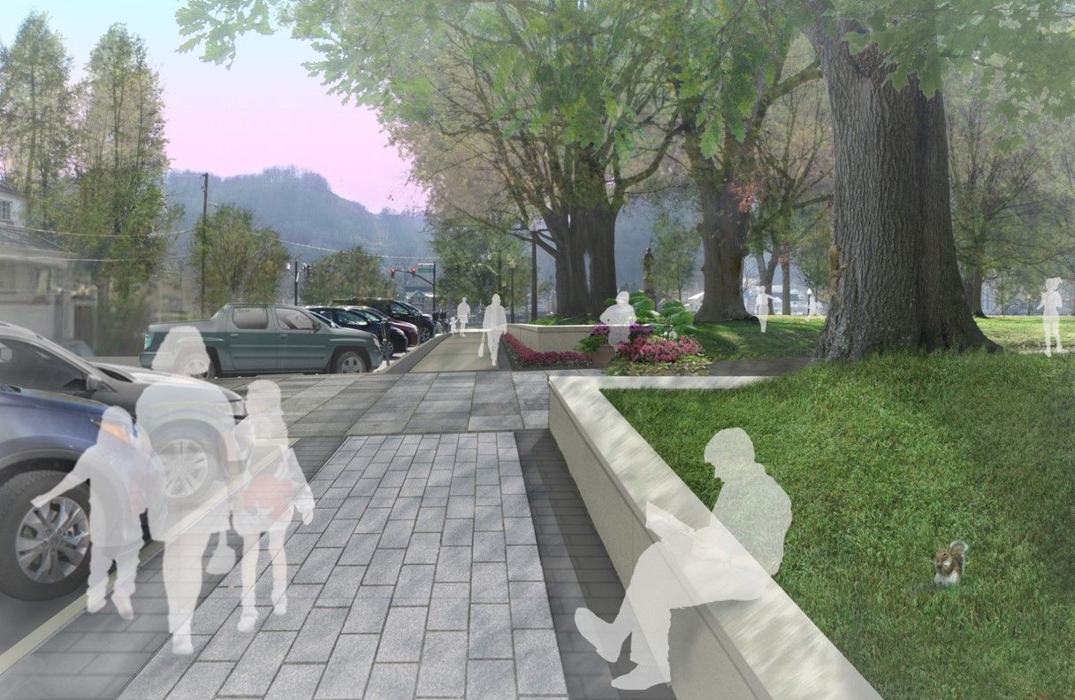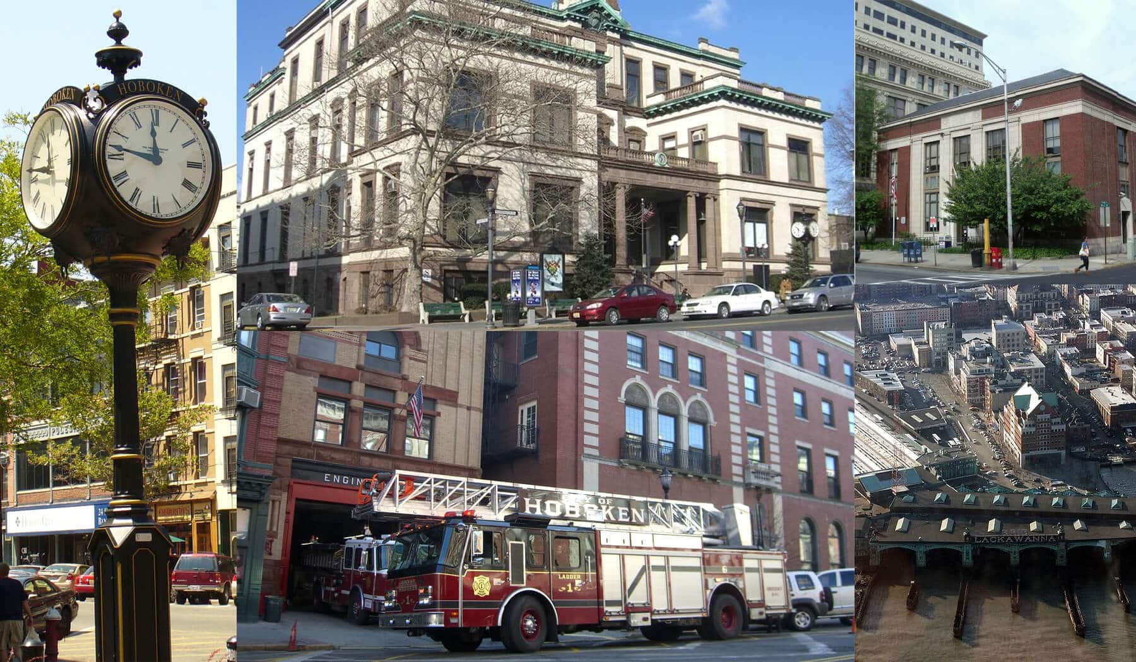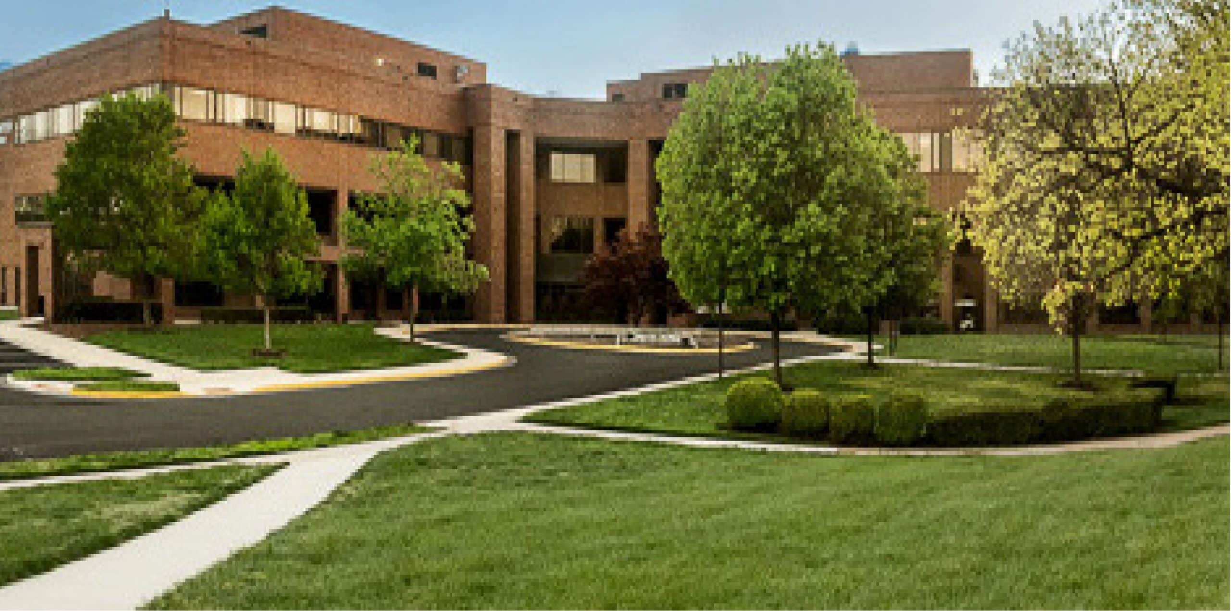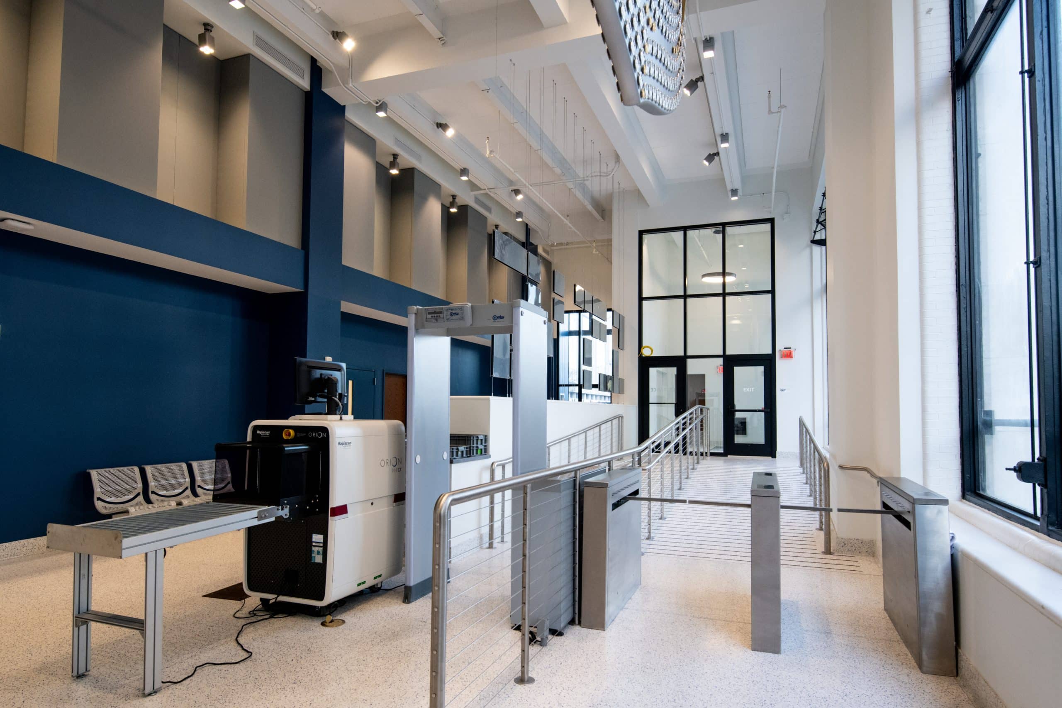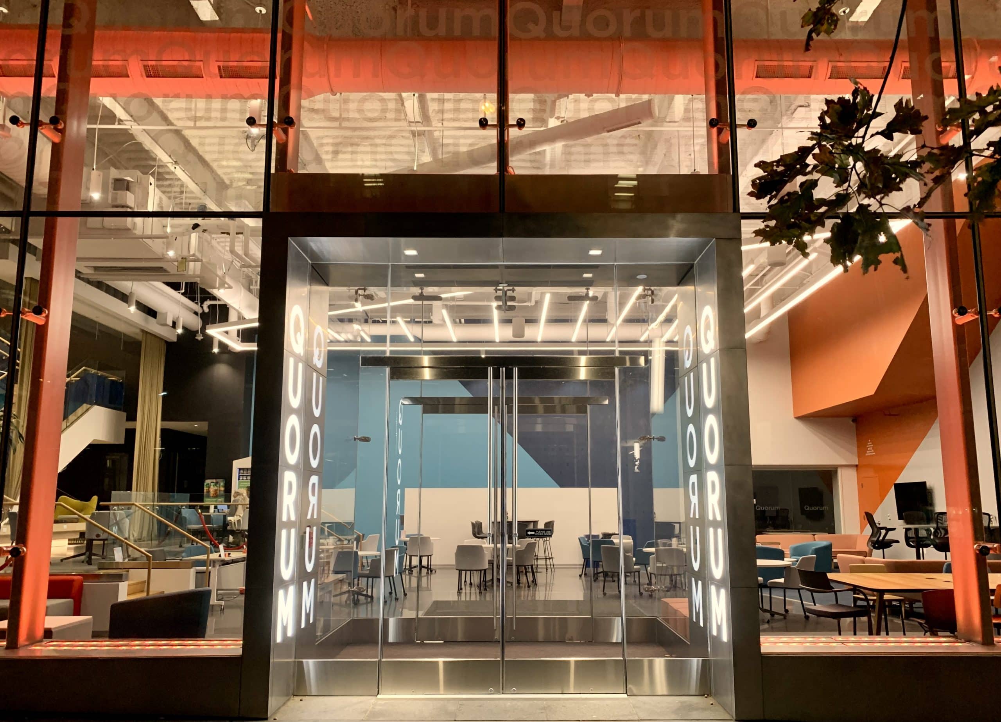Project Overview
The County of Delaware, in 1986, was one of the first counties in the country to pursue “government-wide” security vulnerability and threat defense implementation of security operational and access requirements for its buildings. This increased alignment of departments, improved public access in secure environments, and even today meets the requirements of homeland security since the events of 2001.
After a complete facility assessment and recommendations review with the sheriff and the Administrative Office of the Courts Division, PSE implemented a multi-phase, government-wide, restructuring of access and security systems upgrades for many of the County’s facilities. One-by-one, each site became better equipped to function operationally while securing public, staff, law enforcement, and those held in a diversity of custody/detention situations.
PSE provided consulting and design coordination services through the Pennsylvania Emergency Management Agency (PEMA) to provide an Emergency Operations Center fit out to meet the needs of Delaware County, Pennsylvania in the event of a local, state, or federal emergency. The goal was to provide the capability of a scalable response to incidents ranging from small-scale fires and accidents to a countywide disaster response.
By using the latest state of the art design, the PSE design allowed for the phased sequential escalation of response based on the requirements of the incident.
The following rooms were utilized for the deployment of multimedia and communications technology: Privacy and Sequestering Room, EOC First Stage Activation Room, Unified Command/Joint Command Group Room and the EOC Full Activation Room. A multimedia control and feed was also provided to the DelCo 9-1-1 Emergency Response Center within the facility.
Services Provided
Justice Center/Government Buildings, Court House, 9-1-1 Center, and Sheriff
Justice Center/Government Buildings, Court House, 9-1-1 Center, and Sheriff
- Facilities assessment
- Complete electronic renovations to courthouse and government agency buildings (renovation of an existing 48,690 sq. ft., 4-story building with the construction of an additional 28,776 sq. ft. building)
- Audio, CCTV surveillance, security intercoms, duress alarms, master control center, card access, and parking control
- Judges’ chamber protection system for 120,000 sq. ft. facility
Tele/Data Infrastructure
Tele/Data Infrastructure
- Equipment rack layouts
- Structured cabling and conduit
- Ethernet and Wi-Fi switch deployment
- Wireless laptop cart system
- UPS system
- Systems integration
Orphans (Domestic) Courts
Orphans (Domestic) Courts
- Full assessment of department alignment
- Policy and security project implementation
All Magistrate Buildings/Offices
All Magistrate Buildings/Offices
- County-wide Security/panic systems
Juvenile Detention Center
Juvenile Detention Center
- Facilities assessment
- Needs/space analysis
- Facility expansion planning
- Development of department policies, procedures, and post orders
- Master planning, design, and engineering
- Fencing, central control, and communications
- Site security, central control, and emergency procedures
- Transition team – policies and procedures
- Life Safety improvements
Secured Parking
Secured Parking
- Judges secured parking for additional privacy and control with direct courts card access
- Administration and staff underground parking in totally secured 80,000 sq. ft. automatically controlled facility


